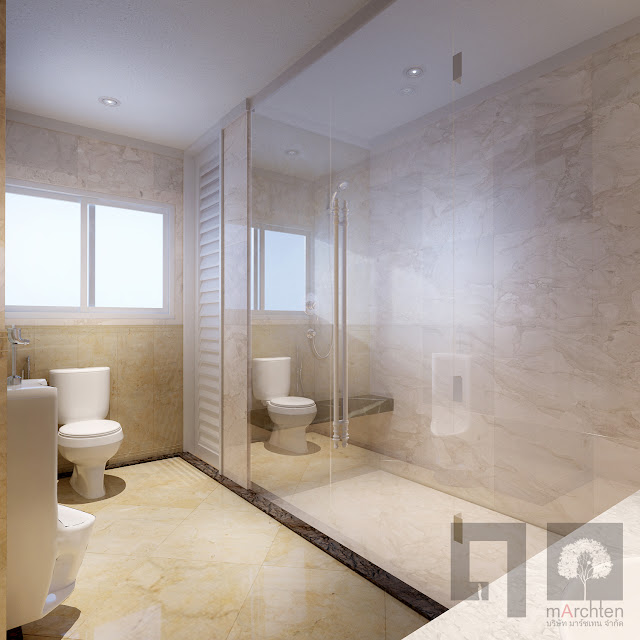NuiHouseInterior By Marchten
The 2 floors house is classic interior style. In this project, IDEALVIZ visualized 3D all rooms. Each room, there's identity character and be different.
The living room is area where is at the corner so daylight shines through the windows that is the main light for this room. This scene, we selected daylight and a few of down light for smooth feeling. Down light is used to highlight the wall decorated .
 |
| Living room |
 |
| Family room |
The dining and kitchen is designed in luxury style. We controlled shade of color to be luxurious and warm. The main technique in this scene is warm light using.
 |
| Dining-Kitchen room |
 |
| Dining room |
The master bed room, we used warm light to visualize 3D too. But we increase good elements position in this scene. The purpose is scene filling that we would like to make bedroom to be comfortable and warm.
D |
| MasterBedroom |
 |
| MasterBedroom-Dressing table |
 |
| Walk-in closet |
 |
| Bedroom 02 |
 |
| MasterBathroom |
 |
| Guest Bathroom |










