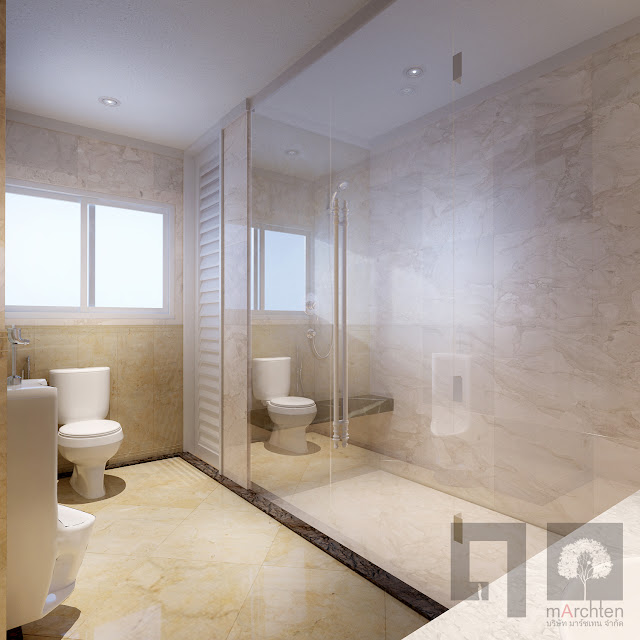KiattisakInterior By Marchten
This's the grand project for us. Because it's over all 2 floors interior design. The main concept is luxury designed that each area have different style.
The living room and the dining room were decorated with dark woods and stones. So we selected highlight technique for some parts of material in order to show real material character. For designer, the element position is very important because designer would like to present areas and materials more than others so we have to position least elements for clear area.
 |
| Dining&Living |
 |
| Dining-Kitchen |
Sub-entrance way is at stair hall where is a small area. Designer required to make grand 3D perspective area so we edited horizontal picture. Selection camera view is very important for this requirement. And we selected spot highlight in the main point of the picture such as the door.
 |
| SubEntrance-Kitchen |
Working area is the room where is full of seriousness and movement so elements position effect on mood of working.
 |
| Working room |
In the bedroom, we selected warm light to increase design character that emphasize dark wood for warm and comfortable feeling.
 |
| MasterBedroom-viewA |
The bedroom 01 is the area where is used more variously because the owner is a artist so there're working area and art gallery. Lighting is between gallery and bedroom design. But for 3D presentation that need to select one because if you use all of them, it will confuse so we selected gallery light for this bedroom.
 |
| Bedroom01-ViewA |
 |
| Bedroom01-ViewB |
The bedroom 02,03 and 04 ,we selected warm light for warm feeling.
 |
| Bedroom02-ViewA |
 |
| Bedroom02-ViewB |
 |
| Bedroom03-ViewA |
 |
| Bedroom04-viewA |
The pray room is on 2nd floor corridor. We used white light for faith feeling and highlight the end for more power.
 |
| Buddha space |
Service Type : Partner Service





















































