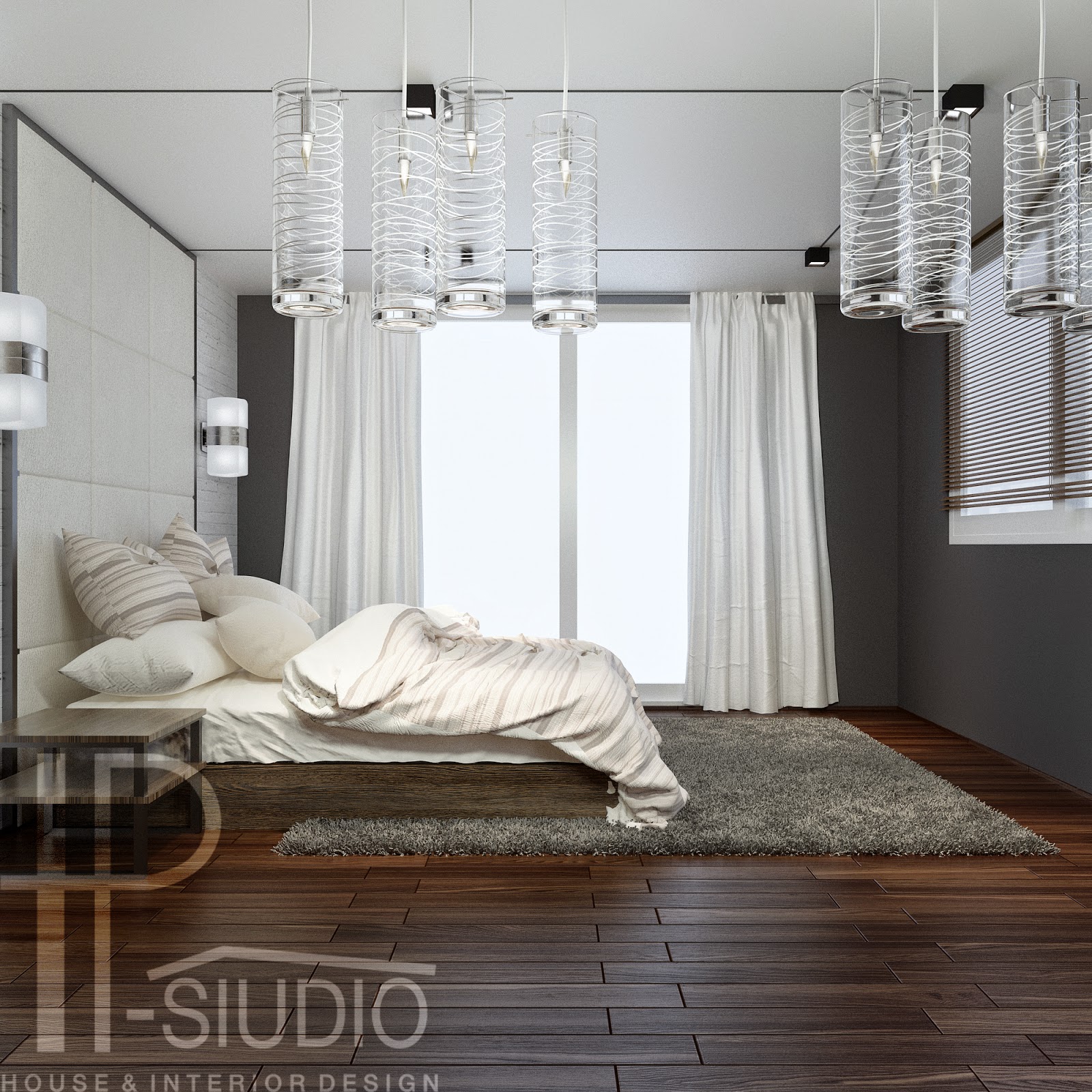This projects is another project designed by
IP-Studio. Hirunworawutthikul family is the owner of this project. This projects is a Thai tropical architecture structure and elements are real wood.
Concept 3D visualize of this projects is "How to show the heart of Thai tropical architecture". We think about heat of sun, green of trees, and little river. The luck of this project that make visualize become more nature is the site of this architecture that next to river, so the visualize is not make it unreal.
This projects IDEALVIZ done it with full process. 3Dmodeling, render, and post-production
 |
| MAIN EXTERIOR FRONT VIEW |
 |
| EXTERIOR VIEW FORM BACK (RIVER) |
 |
| BACK OF THE HOUSE |
 |
| MAIN ENTRANCE |
 |
| CORRIDOR VIEW THROUGH RIVER |
 |
| 1st FLOOR SEMI OUTDOOR DINING |
 |
| WAY TO RIVER PAVILLION |
 |
| VIEW FROM BEDROOM THROUGH RIVER |
If you enjoy design of IP-Studio you can contract to them.
Service Type : Partner Service








































